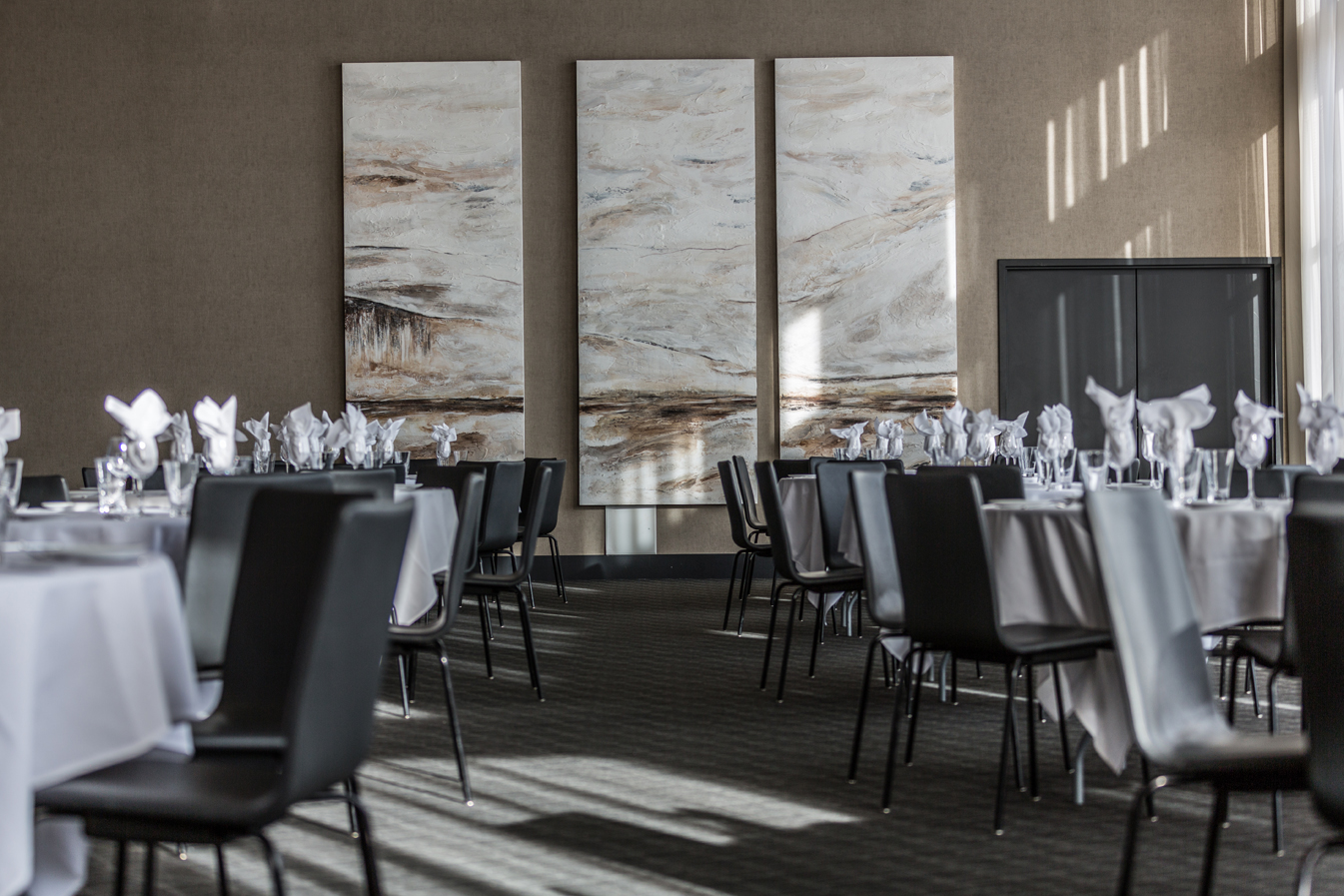
salle orford
Salle Orford
This is our most spacious meeting area, with 19-foot-high ceilings and 2,010 square feet of floor space. Its opulent setting is ideal for large gatherings such as formal receptions, elegant weddings, and conferences.
The adjacent lobby, which has a bar, is the perfect spot for coffee breaks or cocktails and the abundant natural light adds a warm, welcoming touch.
This modular room can be divided into three equal sections (salles Diamant)—a flexible option that can be tailored to your particular needs. The area can also be converted into a dance floor for festive evenings (available on request—$).
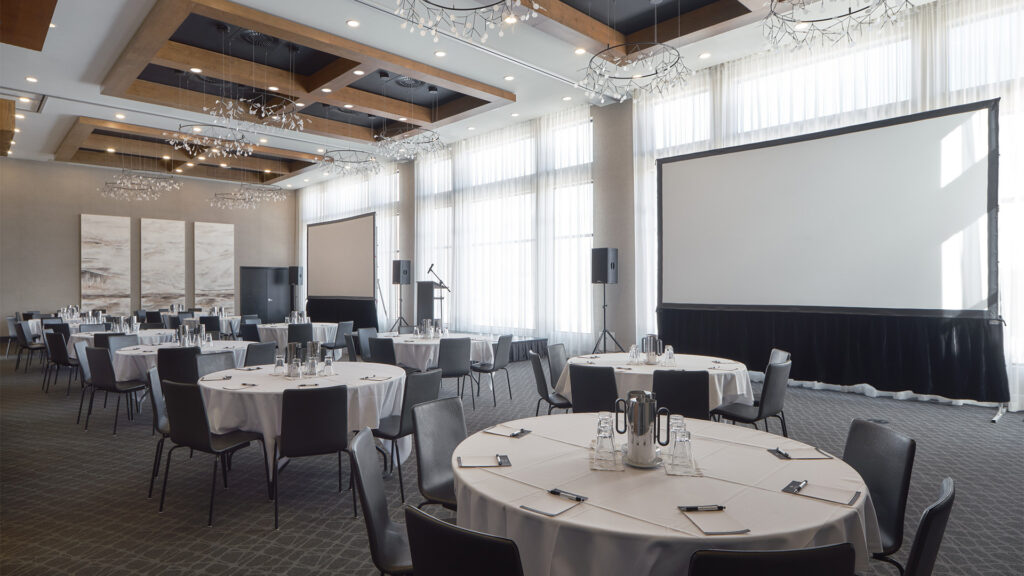
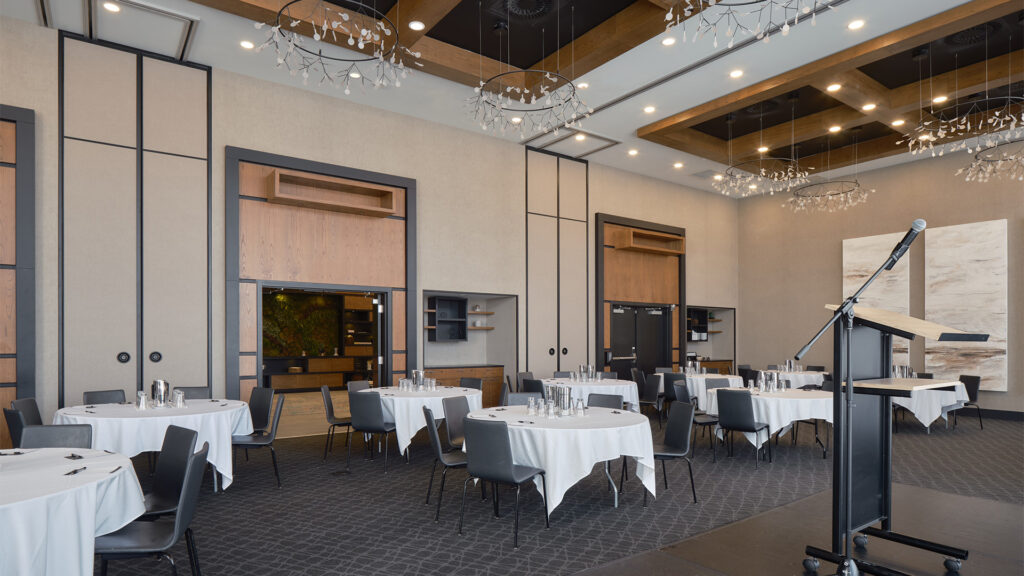
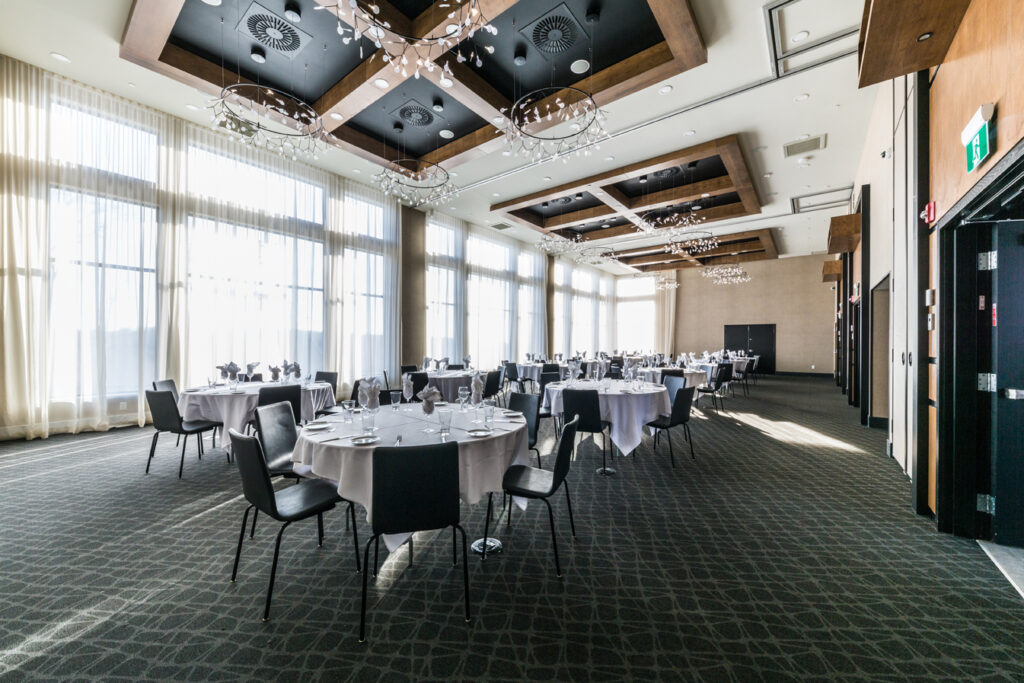
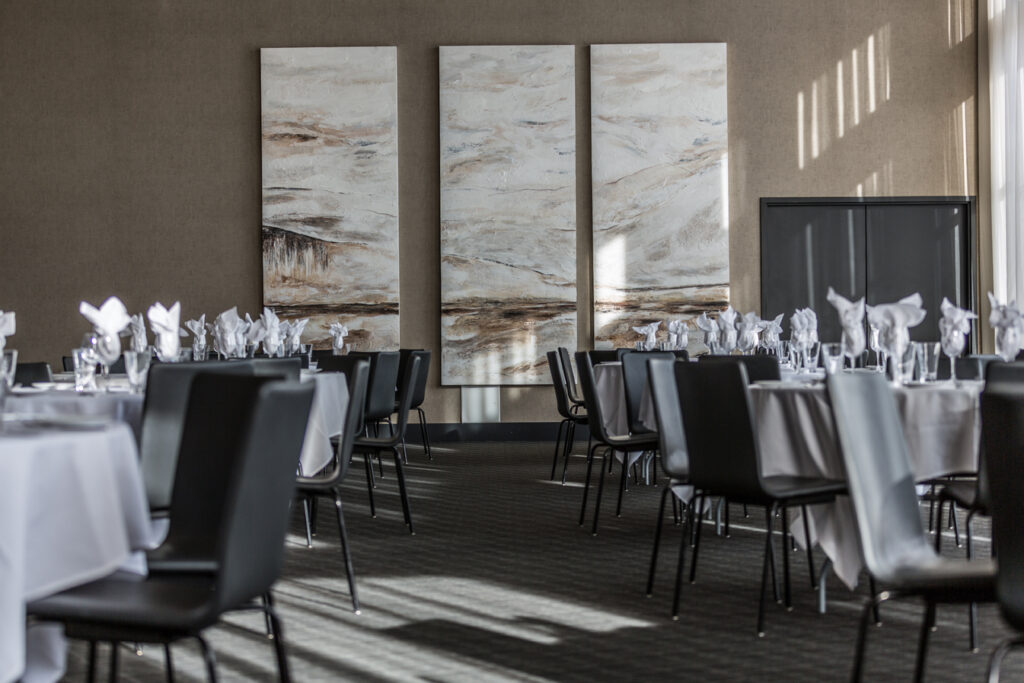
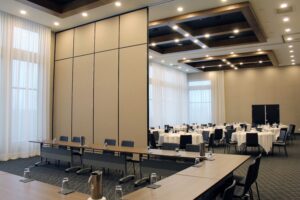
Room features

30′ x 67′ (2 010 sq. ft.)

Abundant natural light

An exceptional environment at the base of a mountain
Inclusions
Refined banquet menu
Notepads and pens
Free Wi-Fi
Free parking
(inside and outside)
Electric vehicle (EV)
charging stations
Available Layouts
Banquet (8)
144
Half moon (6)
108
School
120
U
54
Theatre
200
Conference
54
Cocktail
230
ROOMS AVAILABLE FOR GROUPS
At Espace 4 Saisons, we have rooms designed for a multitude of purposes and different types of groups. Check out our selection!
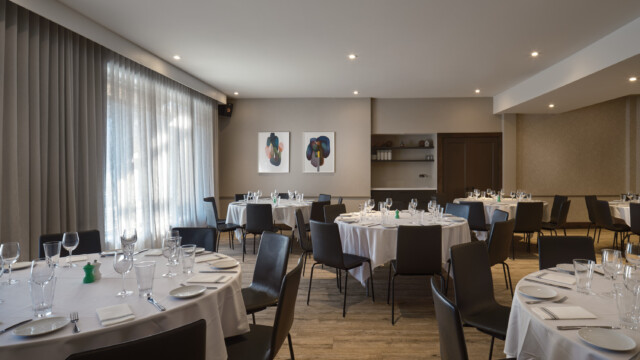
room
Salle Giroux
Up to 64 people.
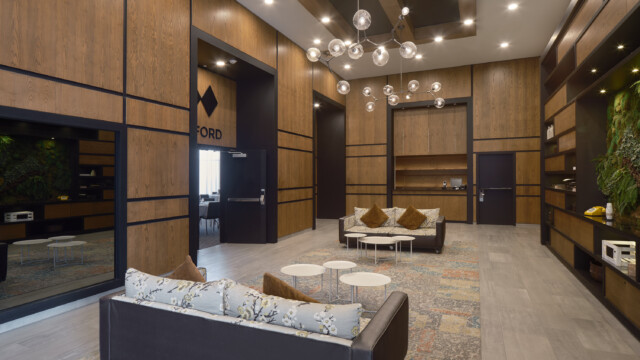
room
Hall Orford
Up to 150 people.
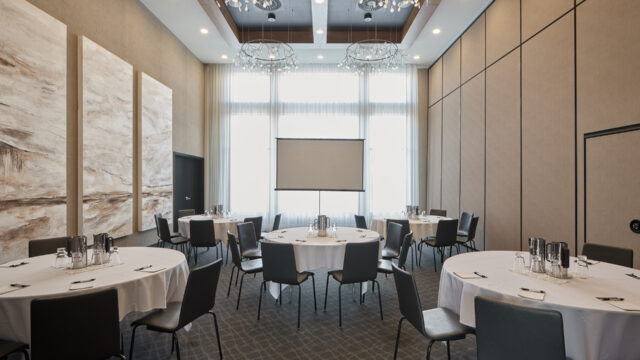
room
Salle Diamant
Up to 48 people.
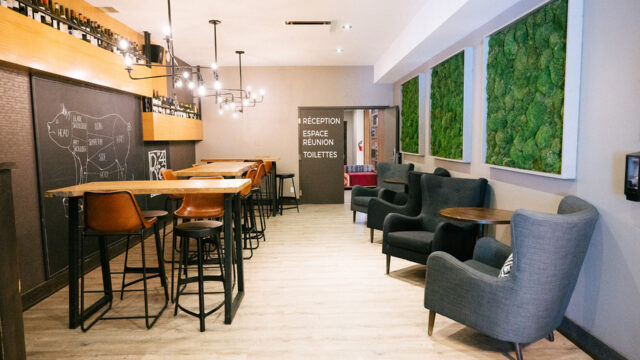
room
Lounge Giroux
Up to 50 people.
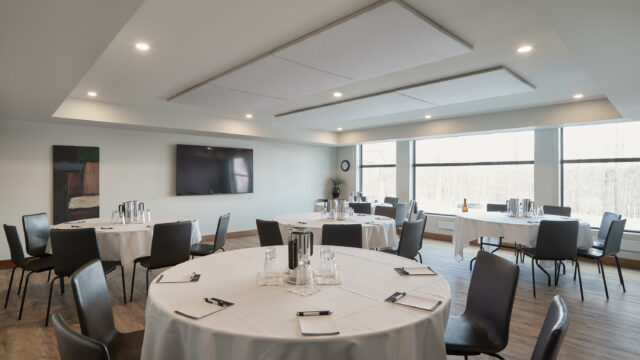
room
Salle Alfred
Up to 40 people.
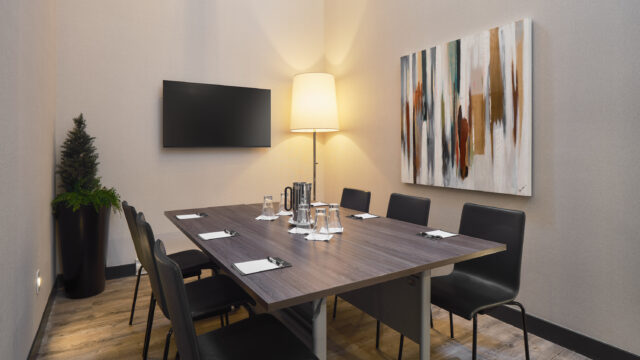
room
Salon Vert
Up to 6 people.
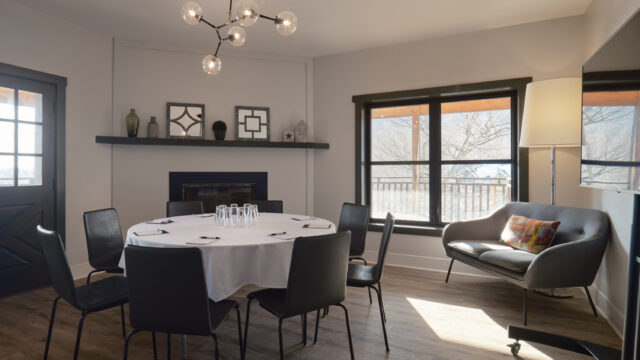
room
Salon commun
Up to 8 people.
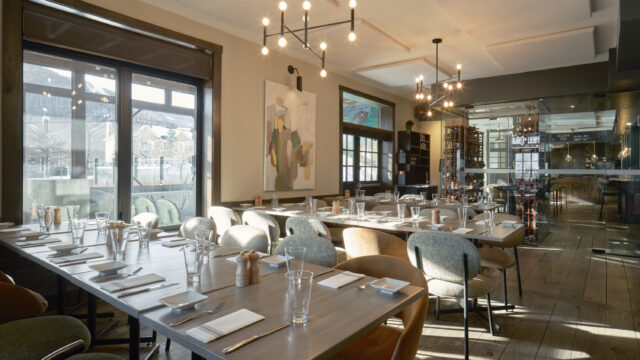
room
Coin Cellier
Up to 30 people.
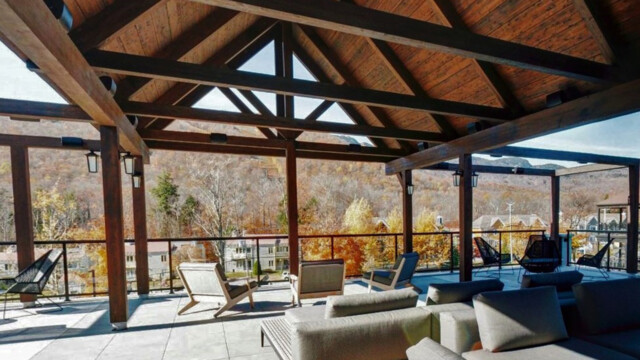
room
Mezzanine
Up to 150 people.