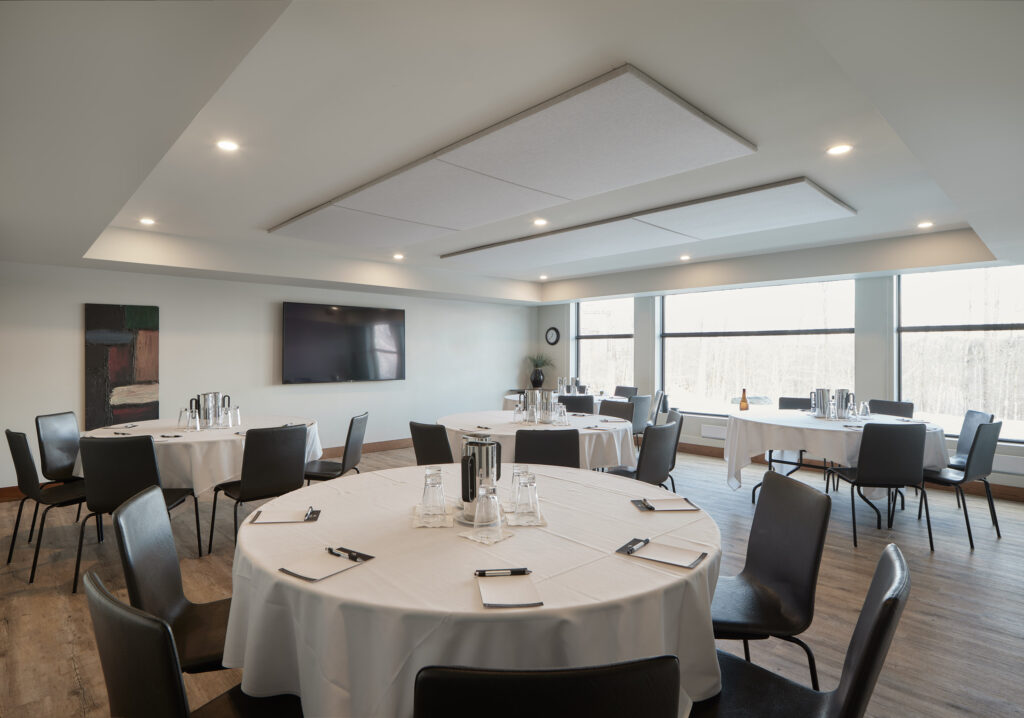
salle alfred
Salle Alfred
Salle Alfred is an excellent choice for meetings that require privacy and confidentiality. The room is lit with natural light, creating a bright, soothing ambience conducive to concentration. The room also features a 75-inch TV with HDMI cable.
With no moveable walls and closeable doors, the Salle Alfred is secluded from other areas of the hotel, ensuring a professional atmosphere without external distractions, for a business meeting, a work session, or an exclusive event.
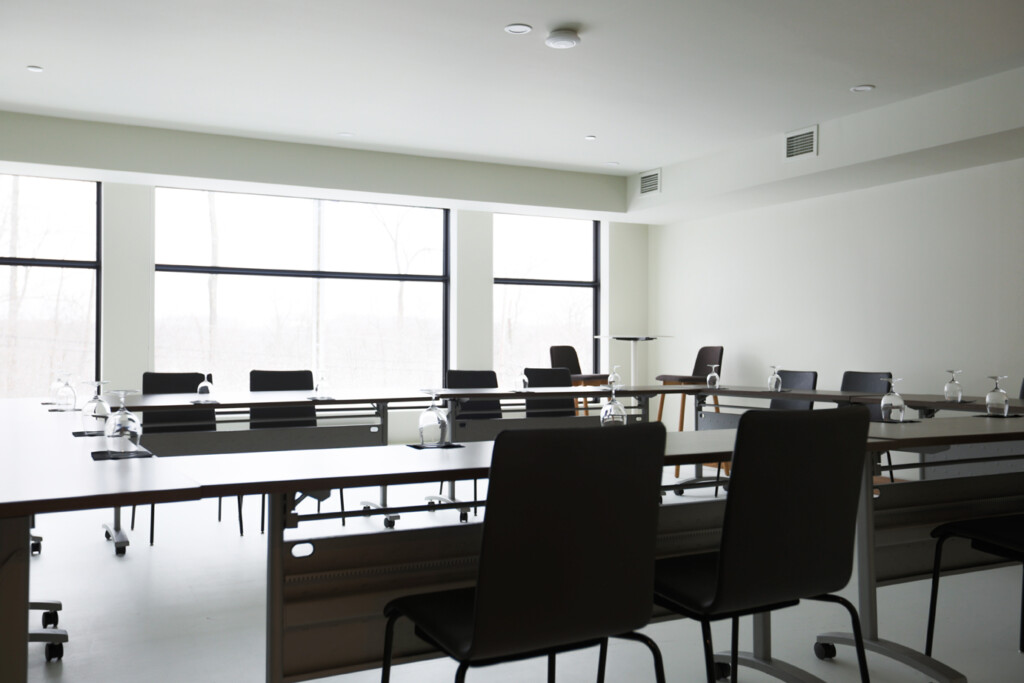
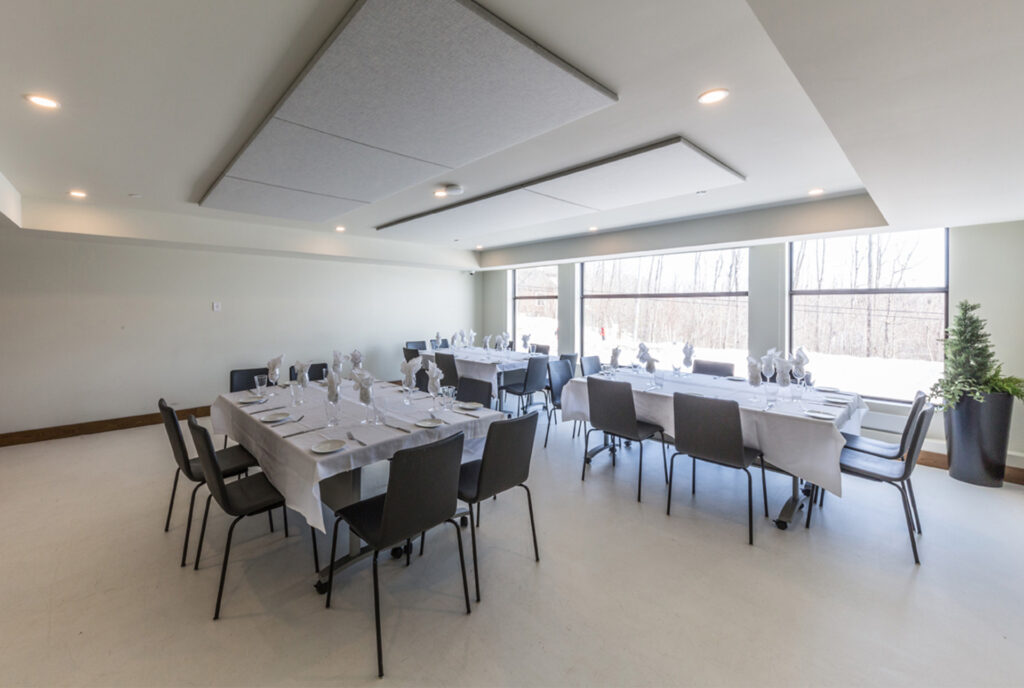
Room features

21′ x 25′ (525 sq. ft.)

Abundant natural light

An exceptional environment at the base of a mountain
Inclusions
Refined banquet menu
Audiovisual equipment
available
Notepads and pens
Free Wi-Fi
Free parking
(inside and outside)
Electric vehicle (EV)
charging stations
Available Layouts
Banquet (8)
40
Half moon(6)
30
School
30
U
18
Theatre
50
Conference
20
Cocktail
60
ROOMS AVAILABLE FOR GROUPS
At Espace 4 Saisons, we have rooms designed for a multitude of purposes and different types of groups. Check out our selection!
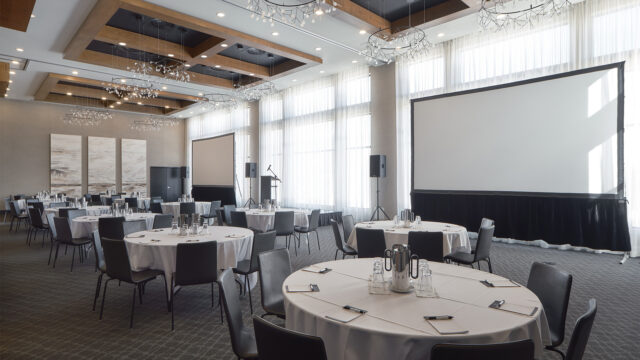
room
Salle Orford
Up to 144 people.
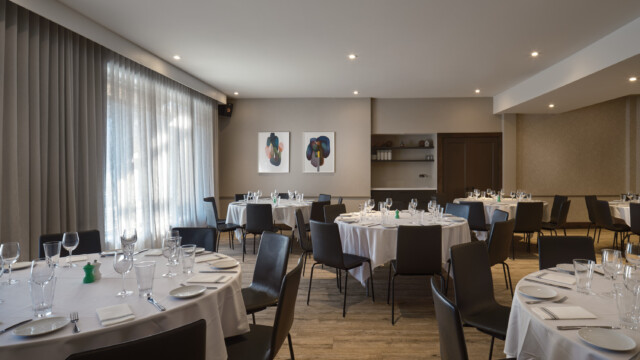
room
Salle Giroux
Up to 64 people.
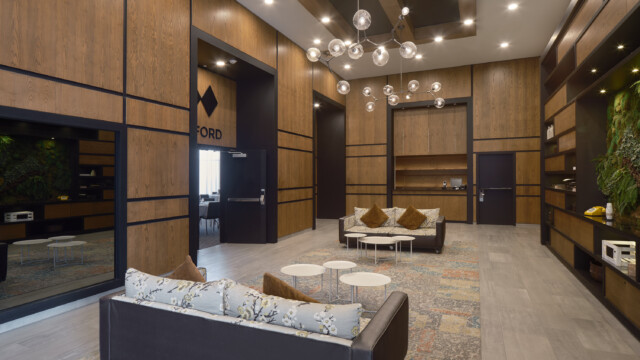
room
Hall Orford
Up to 150 people.
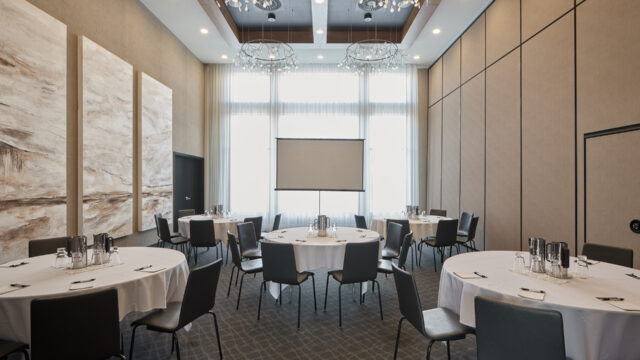
room
Salle Diamant
Up to 48 people.
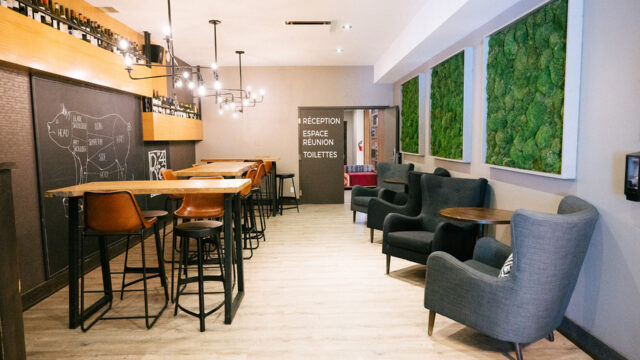
room
Lounge Giroux
Up to 50 people.
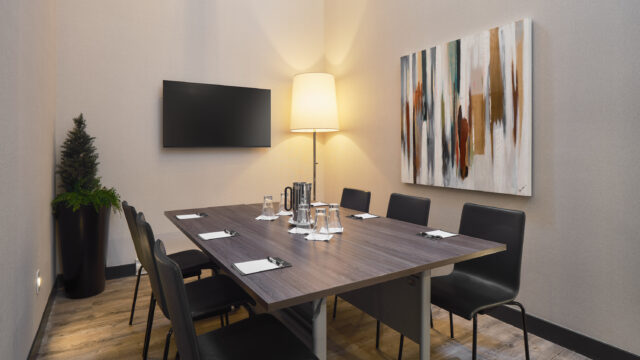
room
Salon Vert
Up to 6 people.
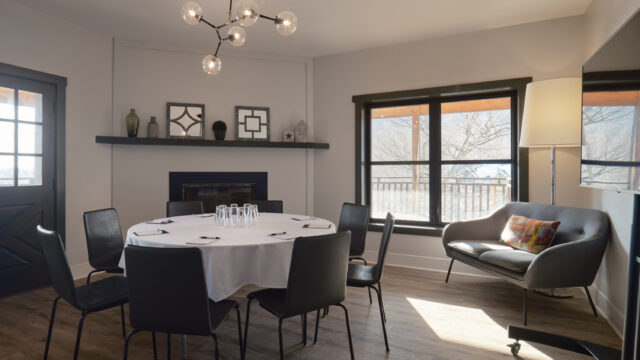
room
Salon commun
Up to 8 people.
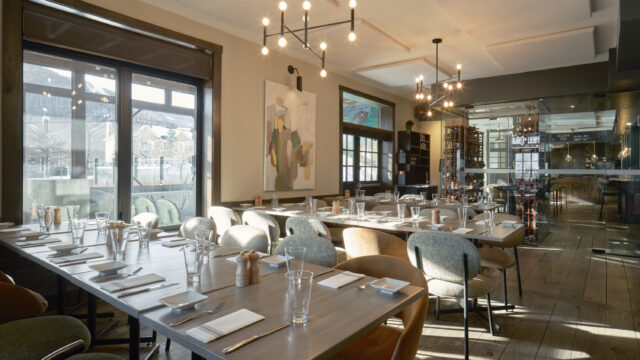
room
Coin Cellier
Up to 30 people.
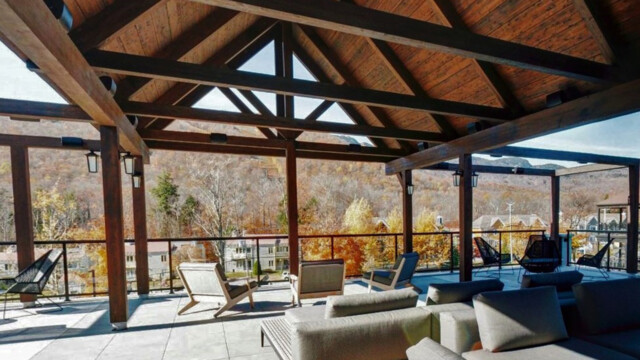
room
Mezzanine
Up to 150 people.